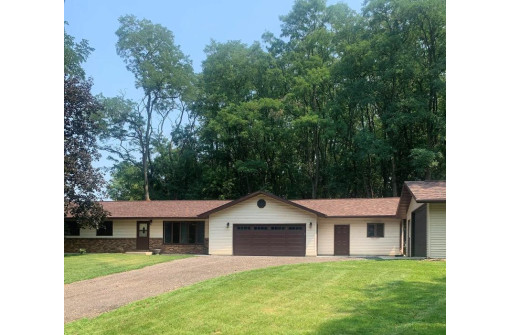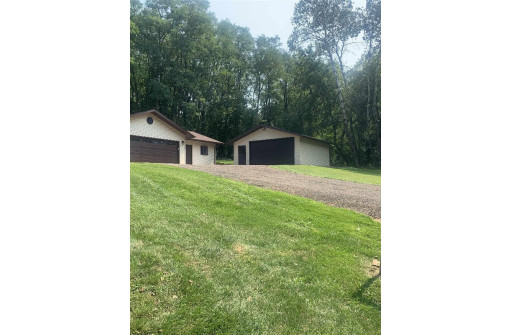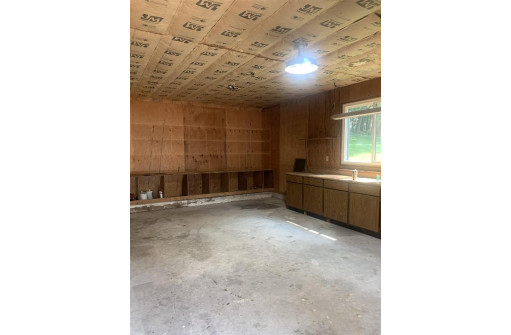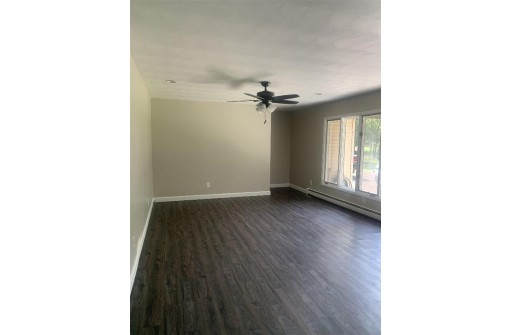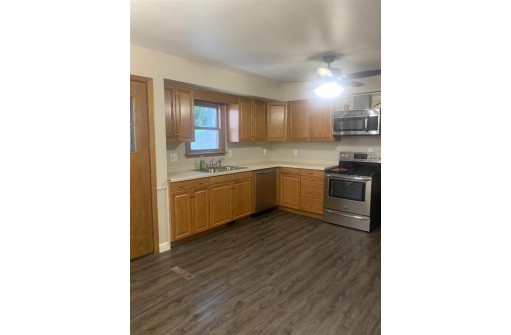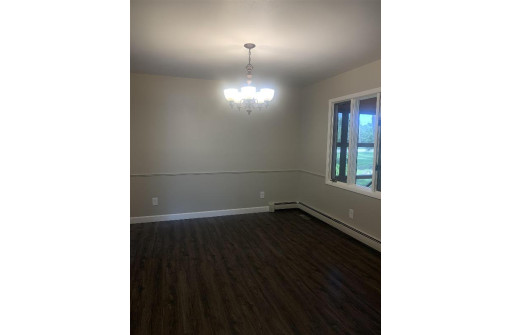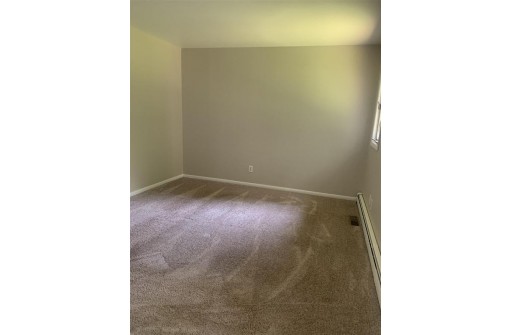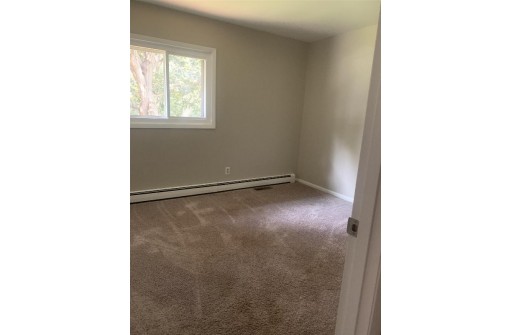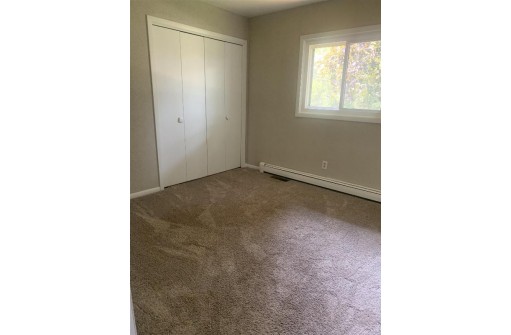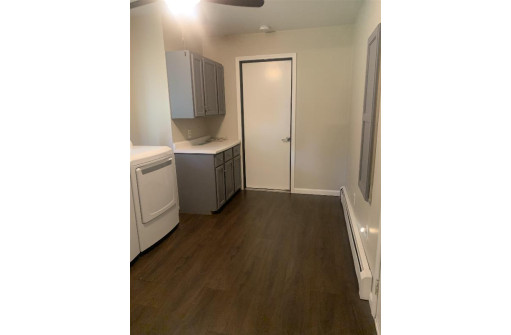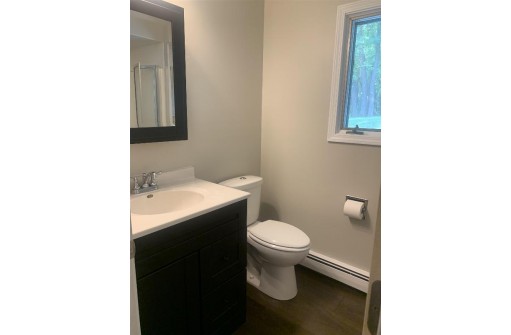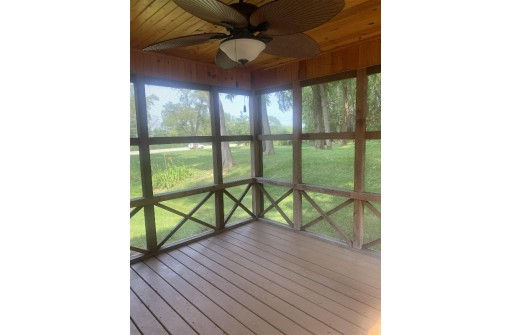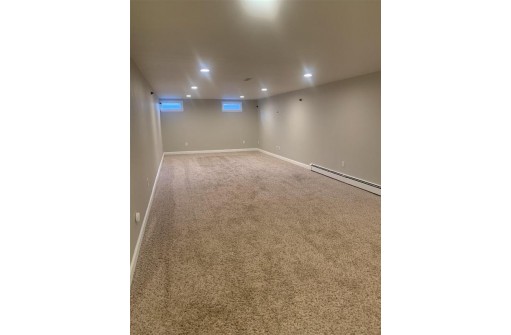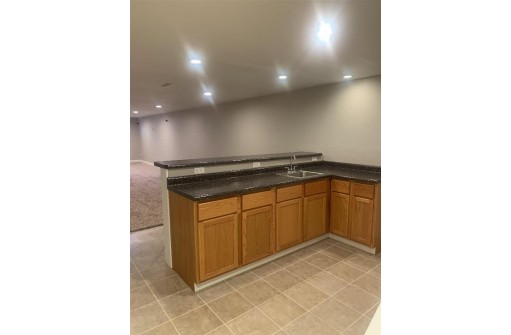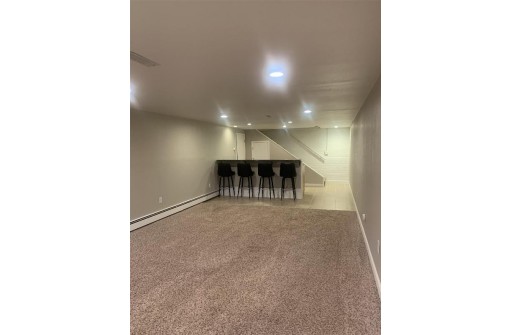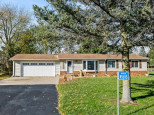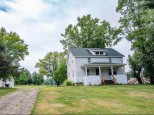WI > Green Lake > Green Lake > N5688 Hickory Hill Lane
Property Description for N5688 Hickory Hill Lane, Green Lake, WI 54941
Sold. Comps Only. Located just steps from the iconic golf courses of Lawsonia, you will find this beautifully updated ranch home that features 3 bedrooms, 2 full bathrooms, and a finished lower level with wet bar. Sit back enjoy the screened in 3 season porch and watch the wild life in the woods. You will never run out of storage space with the attached heated workshop and the additional detached 2 car garage to store all of your toys.
- Finished Square Feet: 2,079
- Finished Above Ground Square Feet: 1,481
- Waterfront:
- Building Type: 1 story
- Subdivision:
- County: Green Lake
- Lot Acres: 0.91
- Elementary School: Green Lake
- Middle School: Green Lake
- High School: Green Lake
- Property Type: Single Family
- Estimated Age: 1977
- Garage: 4+ car, Attached, Detached, Opener inc.
- Basement: Full, Partially finished, Radon Mitigation System, Sump Pump
- Style: Ranch
- MLS #: 1962751
- Taxes: $2,445
- Master Bedroom: 11x14
- Bedroom #2: 10x10
- Bedroom #3: 11x11
- Family Room: 46x13
- Kitchen: 10x13
- Living/Grt Rm: 13x20
- 3-Season: 12x11
- Laundry: 9x15
- Dining Area: 12x11
